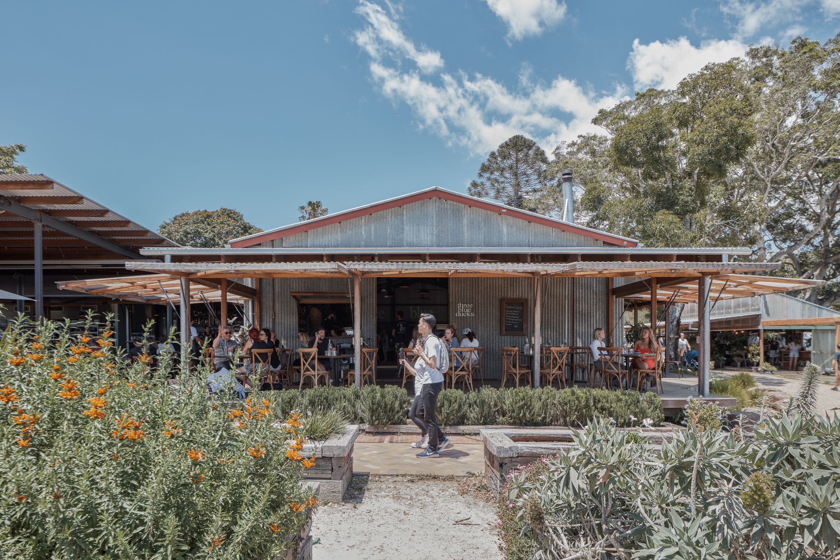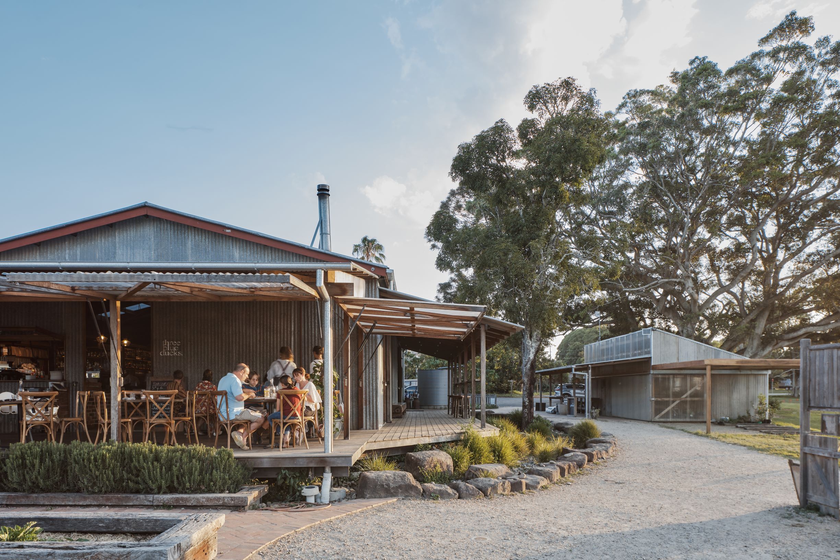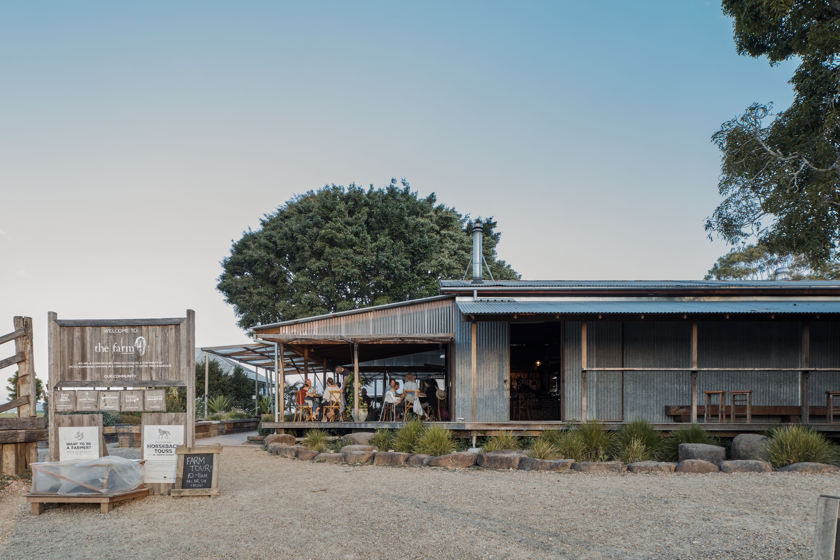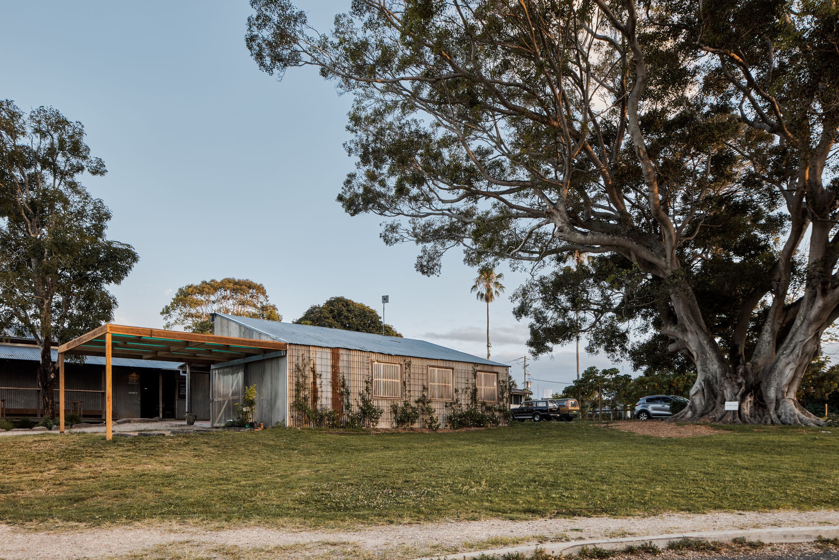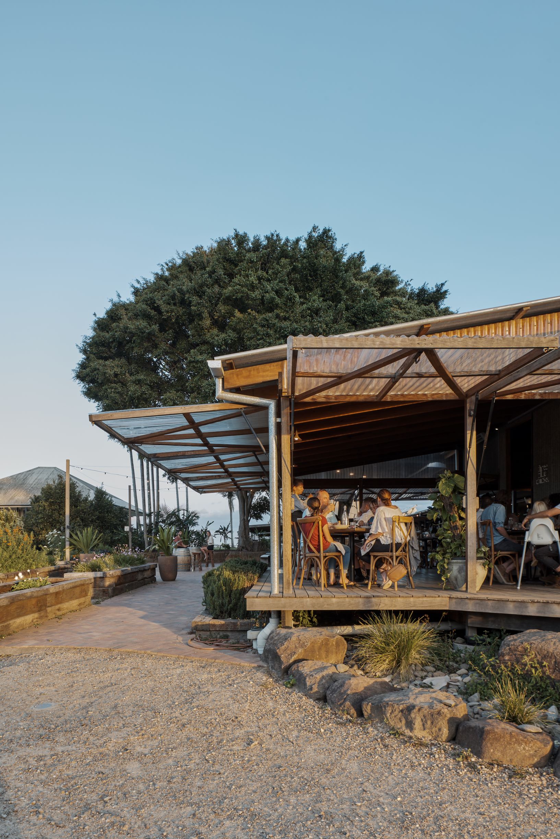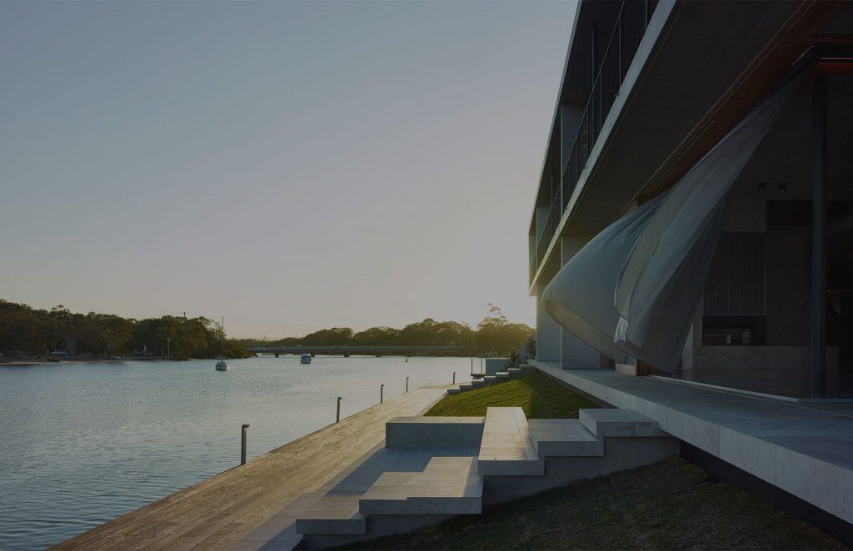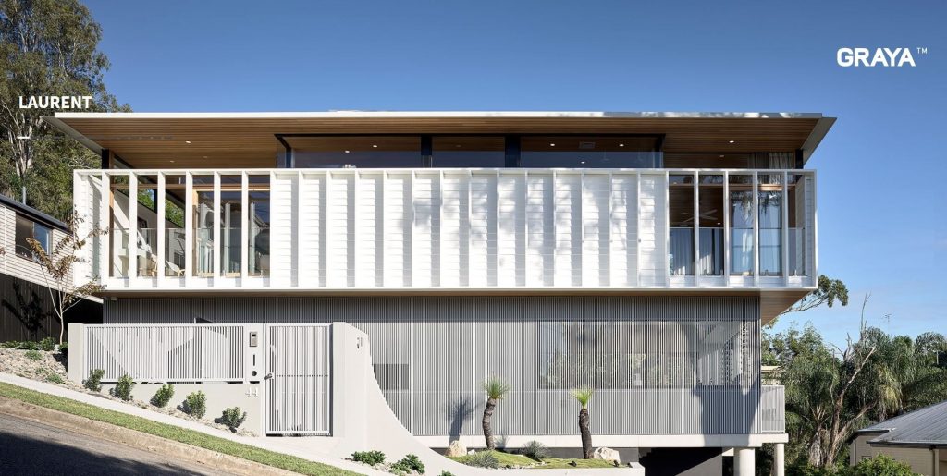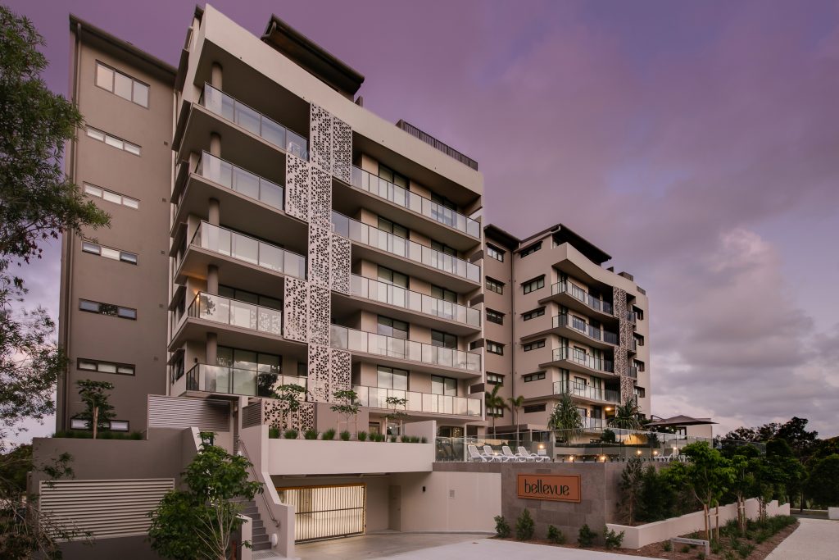
Project Engineer:
JOSHUA NEALE
Location:
BYRON BAY, NSW
Architect:
DFJ ARCHITECTS
THE BRIEF
Work with Dominique Finlay-Jones and owners Tom & Emma Lane to fulfill their vision – “To transform a tired 80 acre dairy farm into a working farm with paddock-to-plate restaurant, and function centre – “a place to grow, feed and educate“.
DFJ and the Lane’s priority was to “Preserve viable existing structures through adaptive re-use, before grafting on contemporary shed-like architecture. Appropriate local materials were to be supplemented with salvaged timber and steel from around the site, allowing for authenticity and cohesion throughout the project.”
THE SOLUTION
Use innovative concrete, timber, masonry, and steel design skills to create buildings and spaces which can offer visitors a true agricultural experience, and a vantage point from which to enjoy the fruits of the land.
AWARDS – 2015 AIA NSW Country Division
- WINNER – Termimesh Timber Award,
- COMMENDATION – Commercial Architecture
